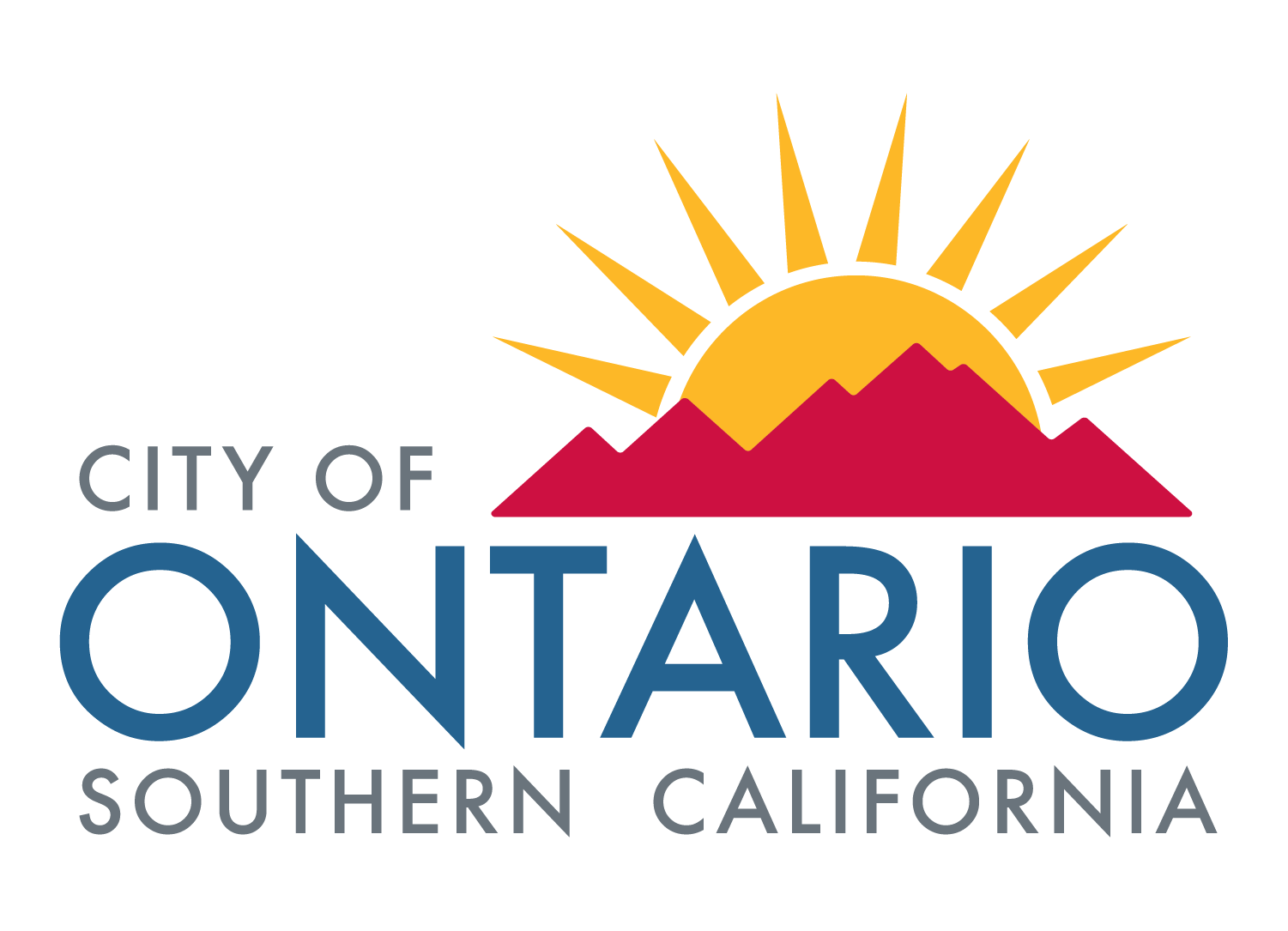ACCORDION
Checklists
Downloadable Files
General Notes
Downloadable Files
Guidelines
Domestic Water / Recycled Water / Sewer Guidelines
Downloadable Files
Environmental/NPDES Guidelines
Downloadable Files
Fiber Optic Guidelines
Downloadable Files
Final Map Guidelines
Downloadable Files
Traffic & Transportation Guidelines
Downloadable Files
Master Plans
Street Master Plan
Downloadable Files
Sewer Master Plan
Downloadable Files
Storm Drain Master Plan
The following notes have been added to the Final Report:
*(1) SD "FRNS-V-1b" on Campus Avenue (Priority A-13) connects to SD "CAMP-VIII-1" (Priority A-11) , not to "FRNS-V-1a" on Francis Street. "CAMP-VIII-1" to be upsized accordingly.
*(2) Revision to Areas XI and XII (Priorities C-12 and C-13).
*(3) 39" RCP in Euclid Avenue from Holt Boulevard to G Street does not exist.
*(4) 48"-66" RCP in Vineyard Avenue from Francis Street to north of the Ely Basins does not exist.
Downloadable Files
Domestic Water Master Plan
Downloadable Files
Recycled Water Master Plan
Downloadable Files
Fiber Optic Master Plan
Downloadable Files
Active Transportation Master Plan
Downloadable Files
Standard Drawings
Street Standard Drawings
Downloadable Files
Sewer Standard Drawings
Downloadable Files
Storm Drain Standard Drawings
Downloadable Files
Water Standard Drawings
Downloadable Files
Traffic Standard Drawings
Downloadable Files
Miscellaneous Standard Drawings

